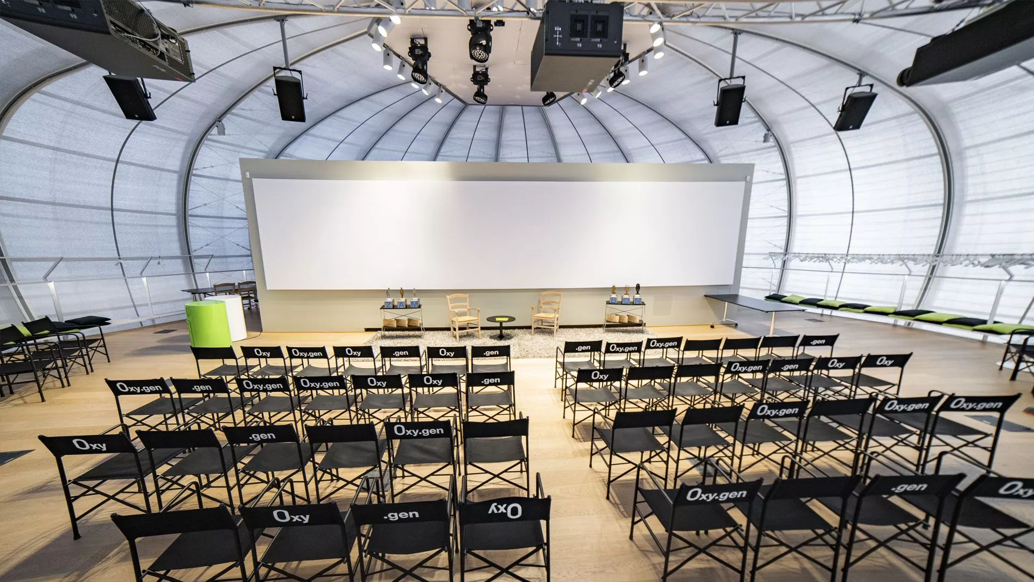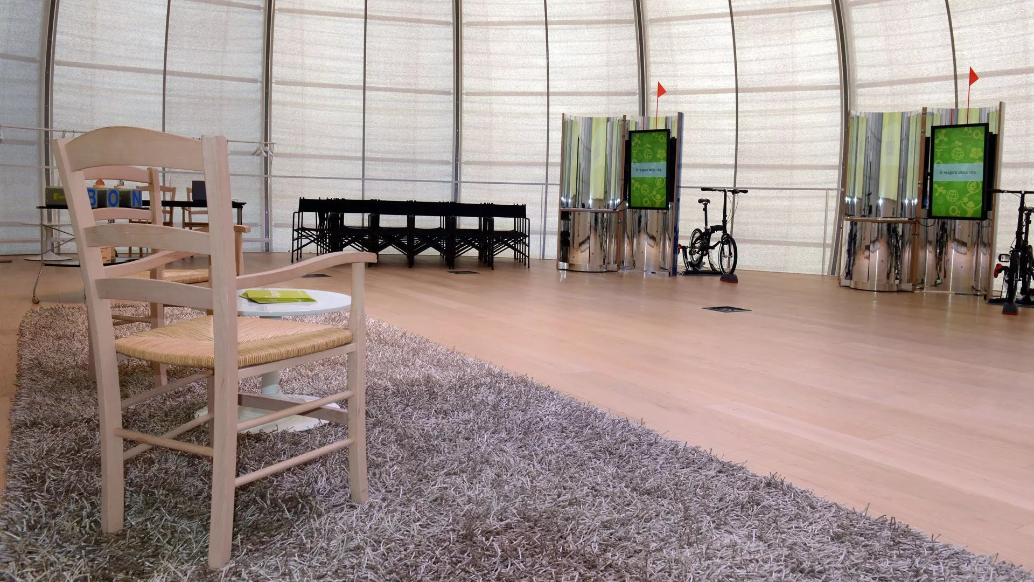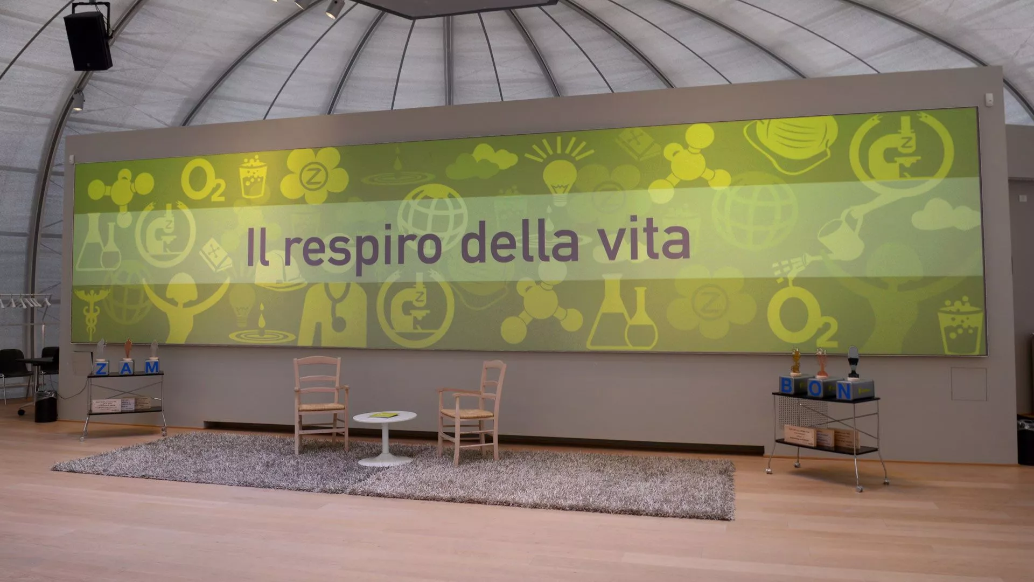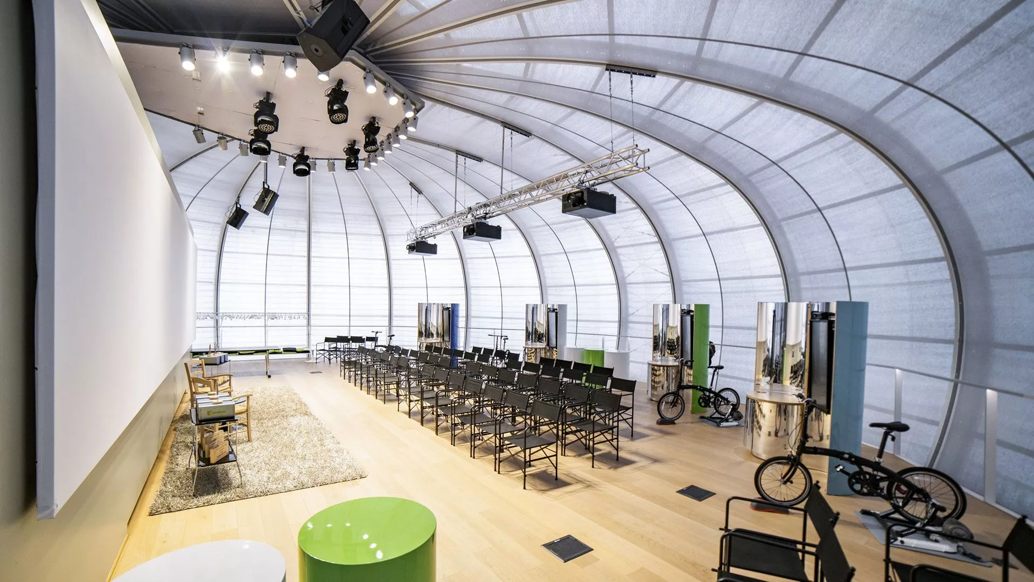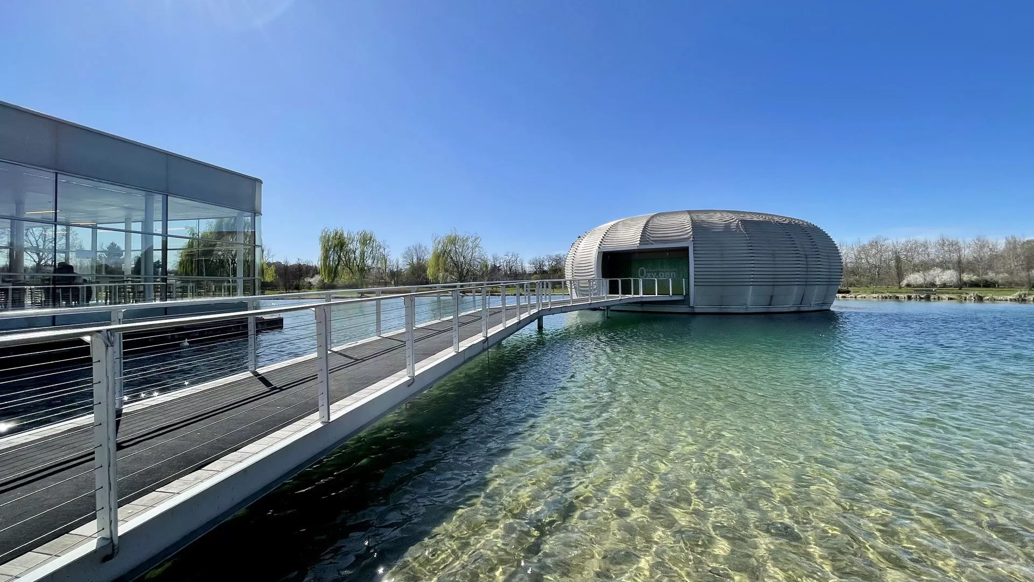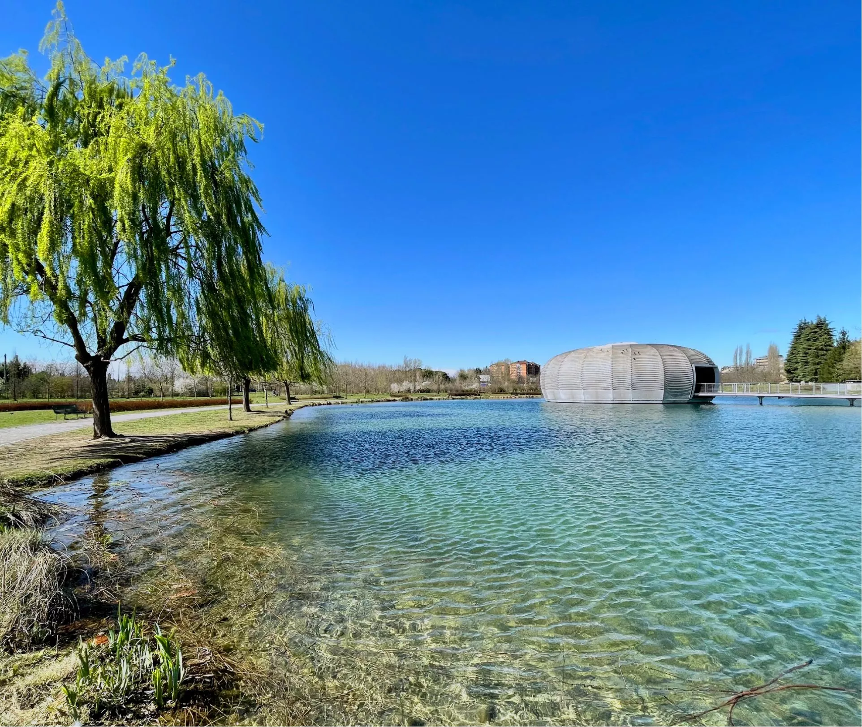
OXY.GEN
Setting the bar as an educational hub and centre for the dissemination of scientific knowledge related to respiration, where innovation is in the air we breathe.
VALUES
A place of science, devoted to Breath
Oxy.gen offers initiatives focused on research, education and the dissemination of knowledge, for the purpose of raising awareness among young people and adults, so as to guide them towards new conceptions of health, quality of life and personal well-being, with an ever greater concentration on the sphere of communication, information and how we relate to one another, with an emphasis on the topic of Breath—both human Breathing and the Breath of planet Earth.
Values
Partners
Partners
Zoé Foundation
Zambon Open Education
Zambon Open Education was established in 2008, with a focus on health communication and the aim of promoting a modern culture of well-being and quality of life, based on the principles of knowledge, awareness and being well-informed.
Parco Nord Milano
Spread over 800 hectares, in the midst of a highly urbanised metropolitan setting, this is Milan’s largest green space, abounding in woods and forests, meadows, lakes, canals and agricultural areas. Since the 1980s, its biodiversity has been increasing thanks to urban forestation, the safeguarding of its natural ecosystems, a growing awareness of its environmental resources and an appreciation for its scenic value.
History
Without research and study, there can be no dissemination of knowledge
Oxy.gen is a futuristic construction shaped like an air bubble, built on a artificial lake at the heart of the Parco Nord Science Gardens. It came into being in 2014, fruit of an idea conceived by Zambon, with the collaboration of Parco Nord Milano, the Municipality of Bresso and the Region of Lombardy. It was designed by architect Michele De Lucchi as a space to be experienced and explored, where body and mind interact with the fascinating universe of Breath.
History
“Breath is the foundation of life, and emotions determine its rhythm. Breathing occurs through expansion and compression. Human respiration is essentially the respiration of the world; as a consequence, the world is never truly still, but rather always in the process of drawing in and expanding out. Physically and metaphorically, we can also perceive the respiration of the architecture, because it is constantly changing. In the most technologically advanced contexts, where everything is rigid, perfect, industrial, that which we most appreciate is, in the end, the irregular work of the human hand.”

Watch the video
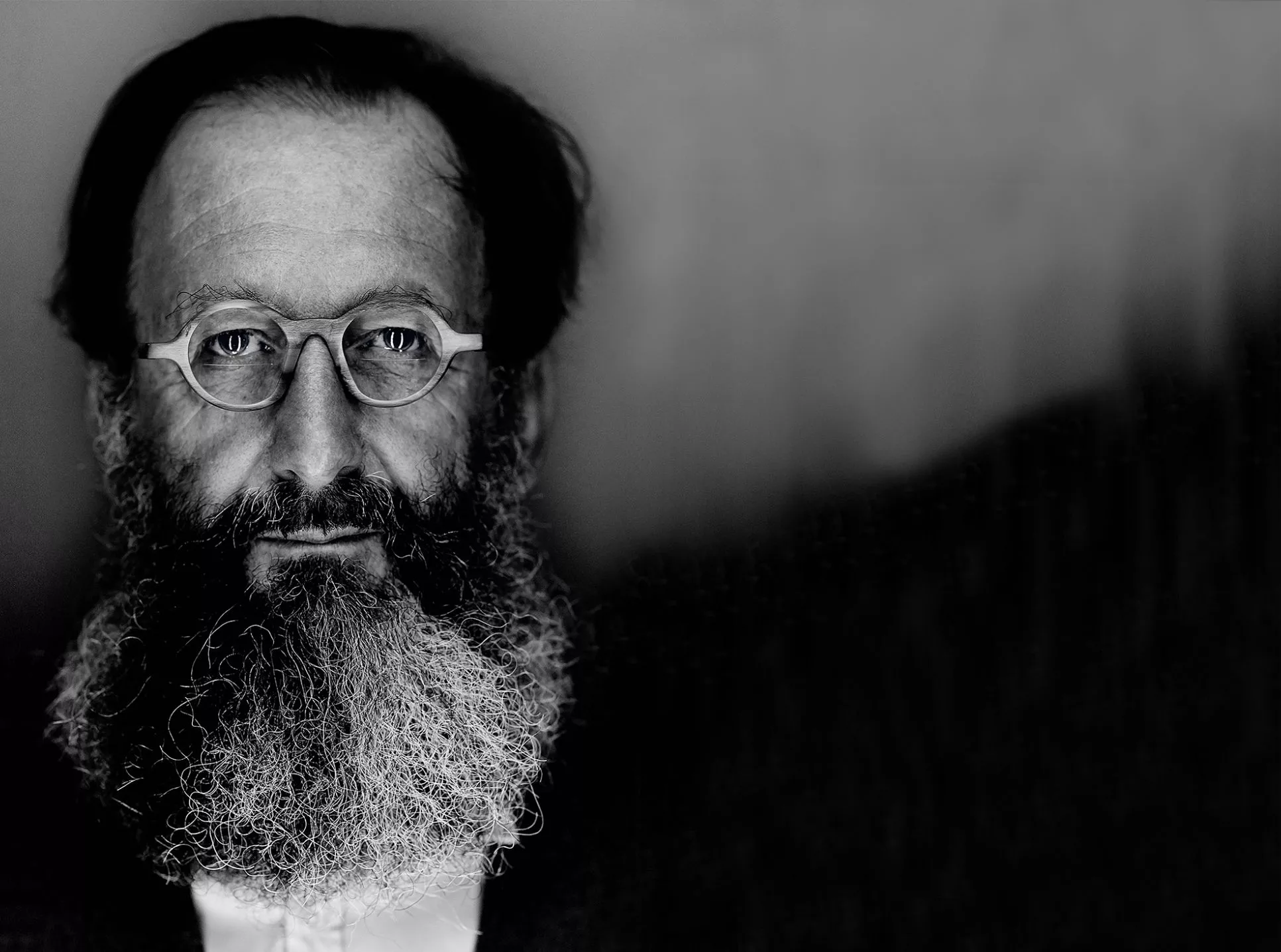
“Breath is the foundation of life, and emotions determine its rhythm. Breathing occurs through expansion and compression. Human respiration is essentially the respiration of the world; as a consequence, the world is never truly still, but rather always in the process of drawing in and expanding out. Physically and metaphorically, we can also perceive the respiration of the architecture, because it is constantly changing. In the most technologically advanced contexts, where everything is rigid, perfect, industrial, that which we most appreciate is, in the end, the irregular work of the human hand.”

Watch the video
The making of
A futuristic construction for the local area
Visit the OpenZone website
Oxy.gen was created as part of a redevelopment project that transformed a neglected district into a gathering place for the local community. A venue constructed in the midst of a natural setting that has become a focal point within OpenZone—a science campus dedicated to Health and a place to exchange knowledge about research and enterprise, thanks to common areas for conversation and for formal and informal meetings.
Watch the video
Explore 'the making of'
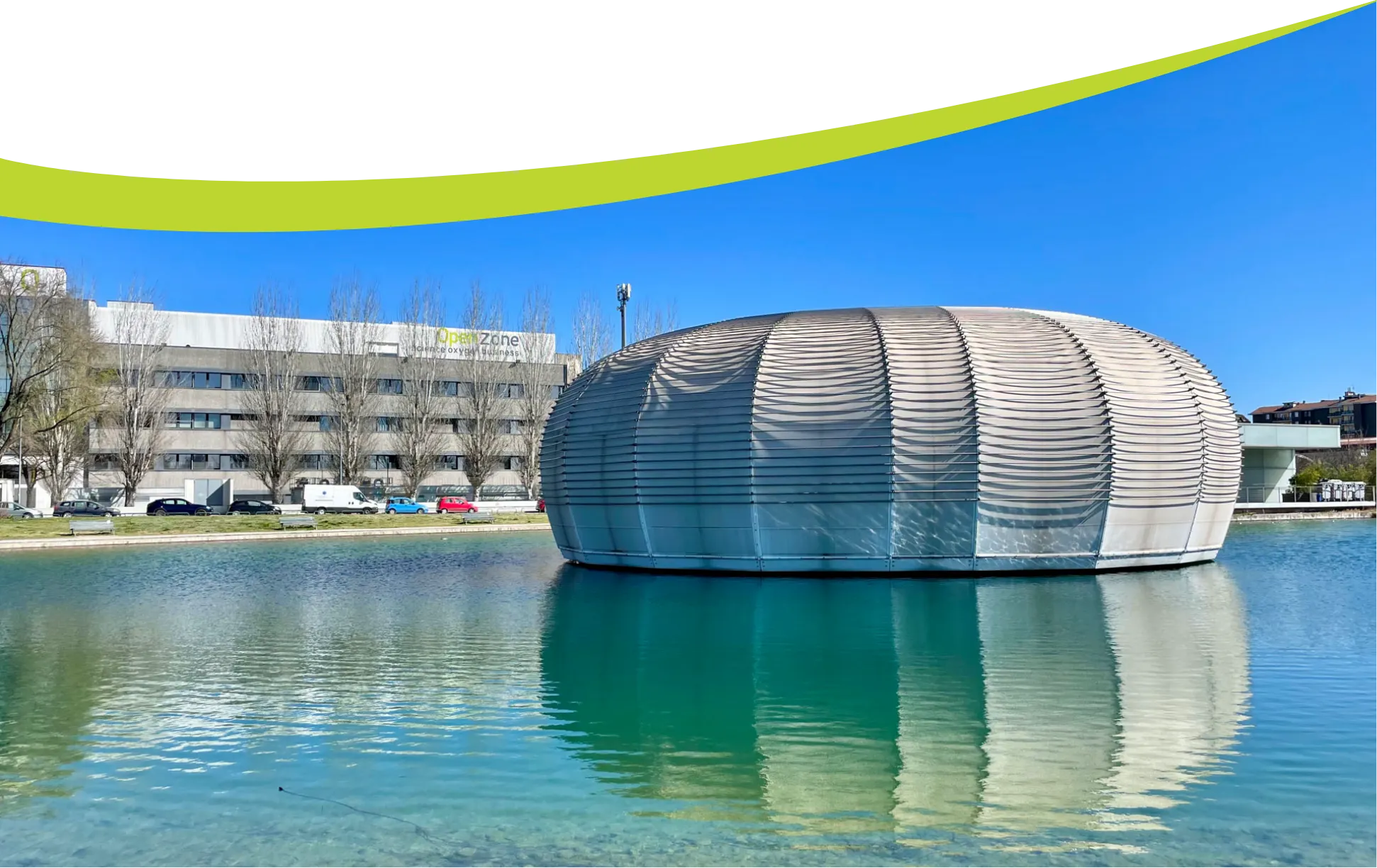
THE STRUCTURE
A striking design by architect Michele De Lucchi
Oxy.gen is a one-of-a-kind structure encompassing a large interior space that can be transformed using video, lights and projections. Nestled harmoniously into the surrounding environment of the Science Gardens and illuminated by the natural light that filters into its interior, the structure conveys the idea of lightness, thanks to its floating air bubble shape.
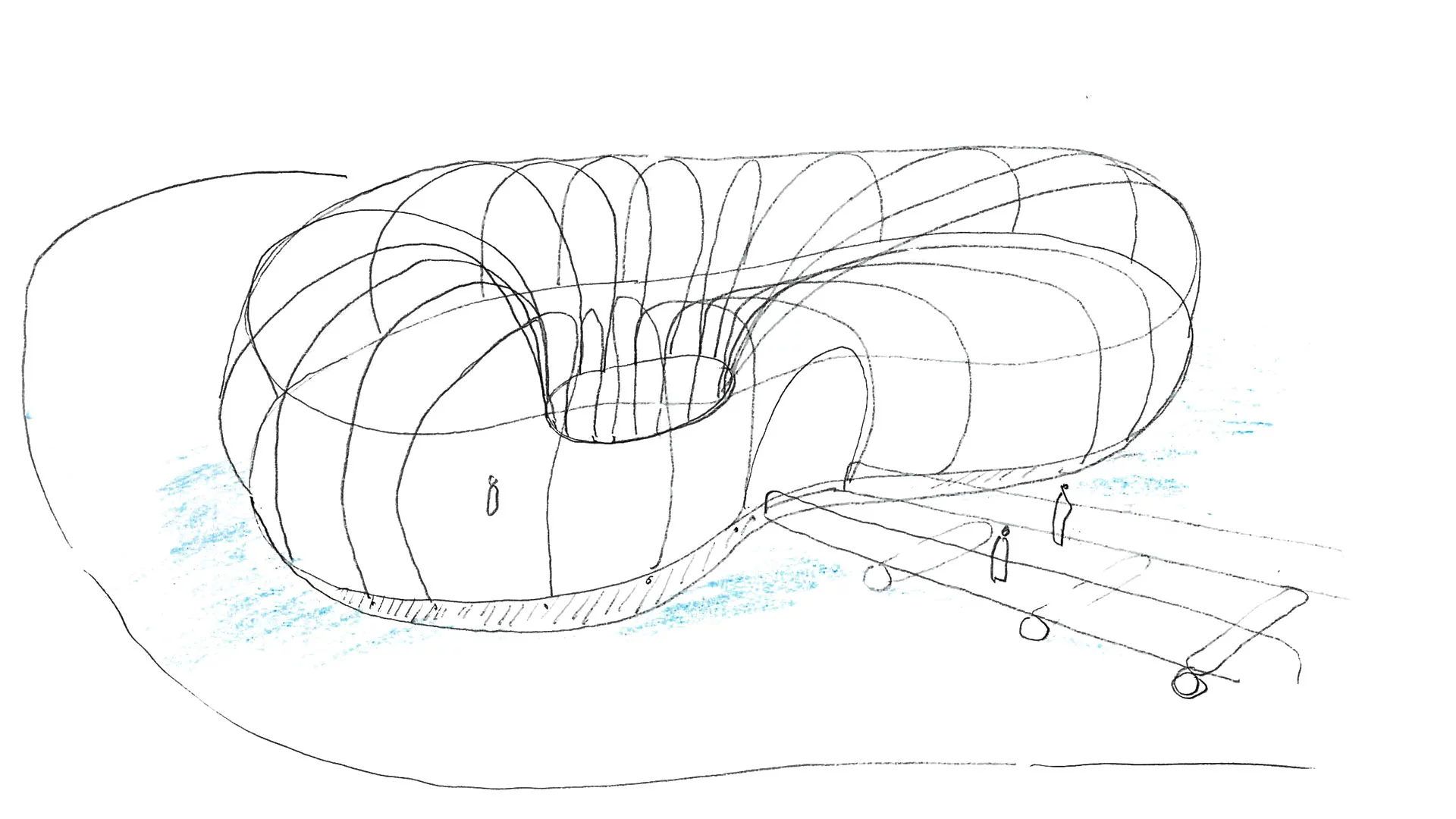
Book the Oxy.gen space for your event
The fact that it consists of a single space means that it can be used in myriad ways according to need. There are numerous possible configurations. Events and activities can be planned inside the structure, with a maximum attendance of 99 people in stall-style seating. The technical equipment consists of a projection system with three screens that can operate separately or together, and a sound system with lavalier and cone microphones.

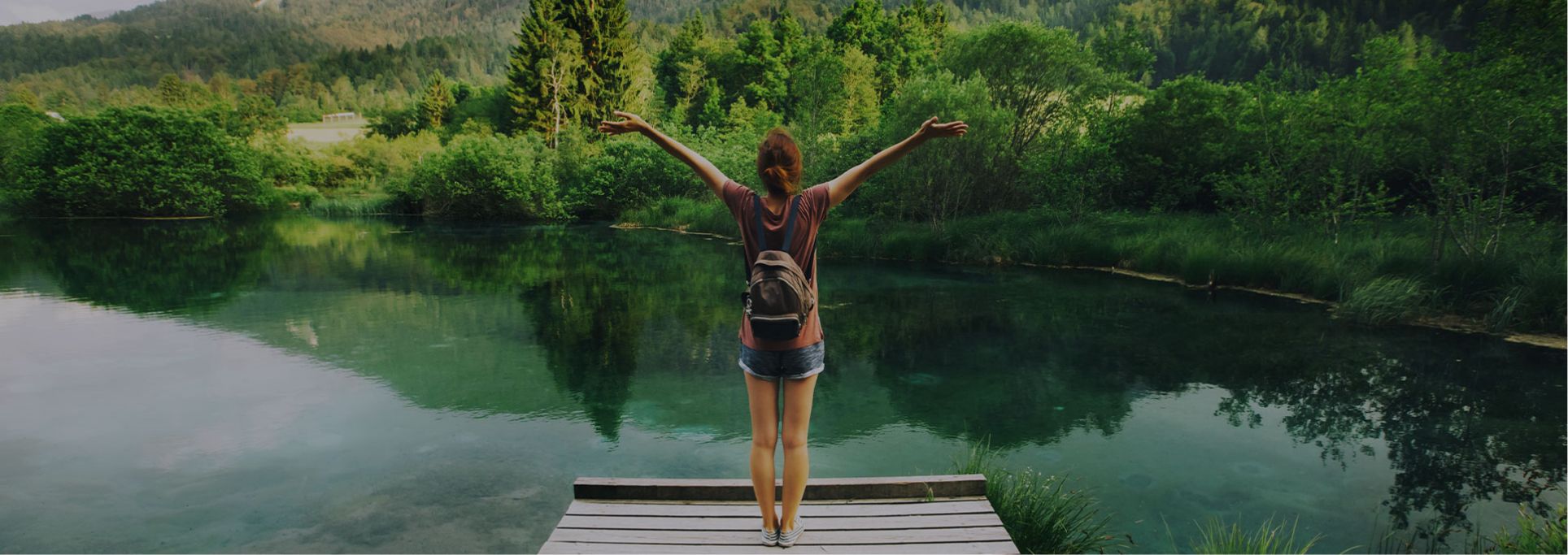


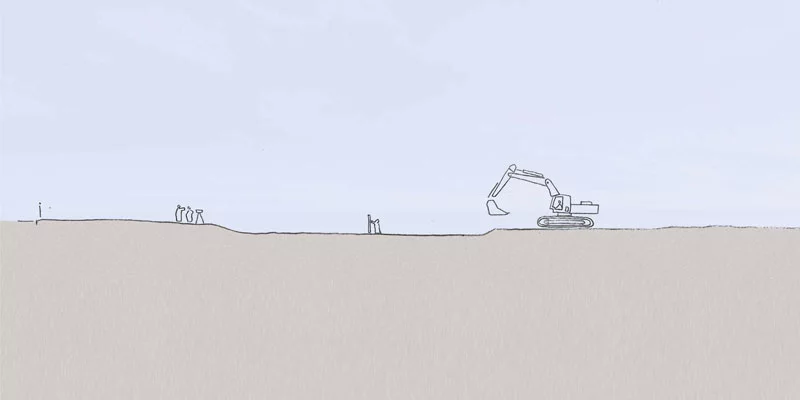 Phase 1: Preparation of the construction site
Phase 1: Preparation of the construction site
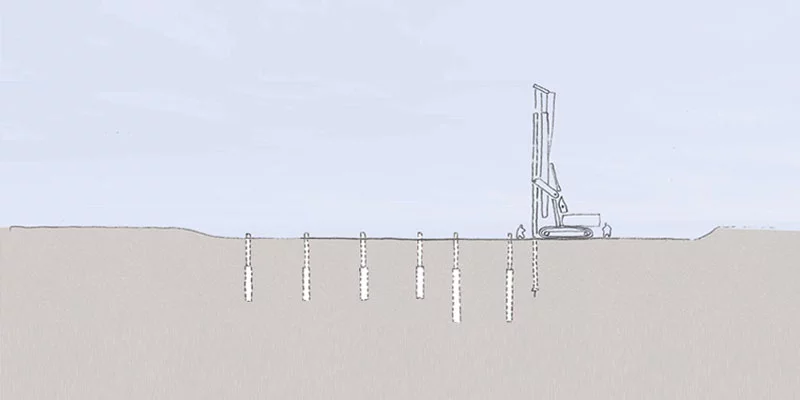 Phase 2: Installation of micropiles (foundation elements)
Phase 2: Installation of micropiles (foundation elements)
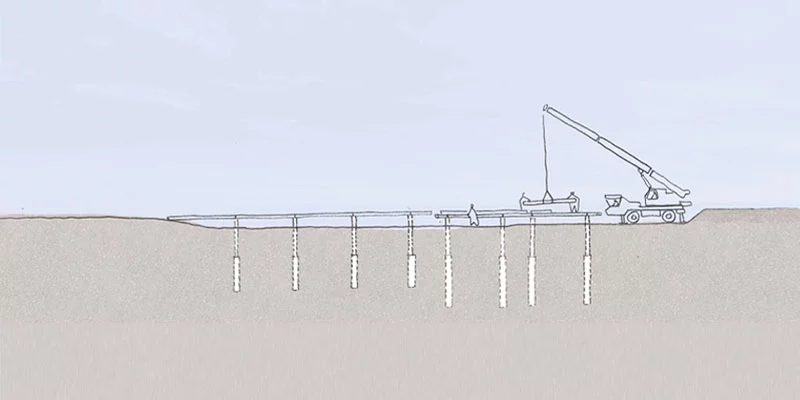 Phase 3: Installation of the support beams for the building itself and for the foot bridge
Phase 3: Installation of the support beams for the building itself and for the foot bridge
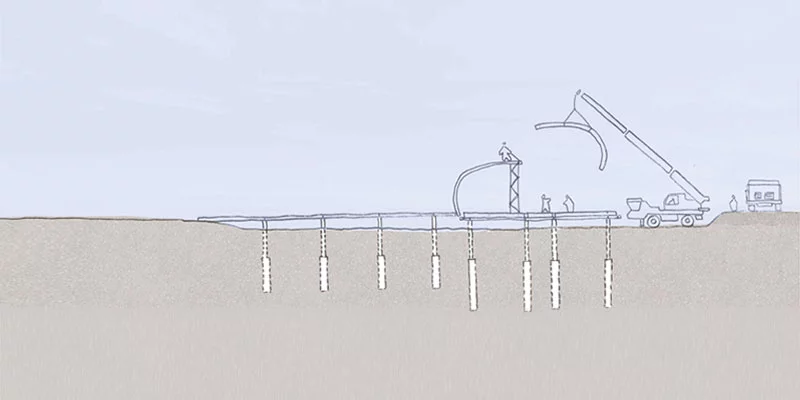 Phase 4: Installation of the shell
Phase 4: Installation of the shell
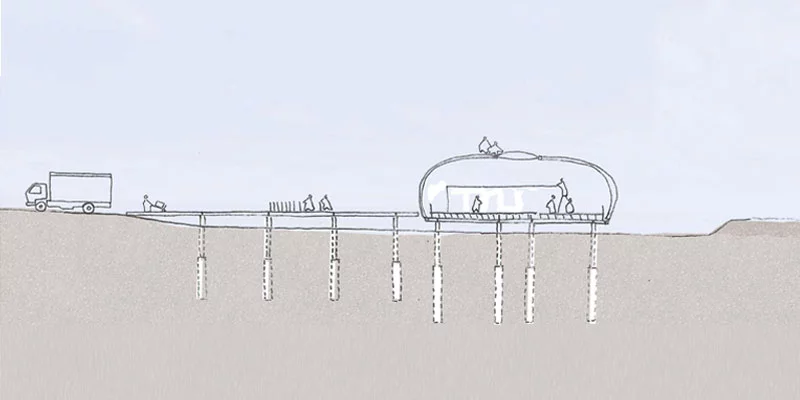 Phase 5: Installation of the shell is completed and installation of the foot bridge to the entrance begins; installation of systems and equipment
Phase 5: Installation of the shell is completed and installation of the foot bridge to the entrance begins; installation of systems and equipment
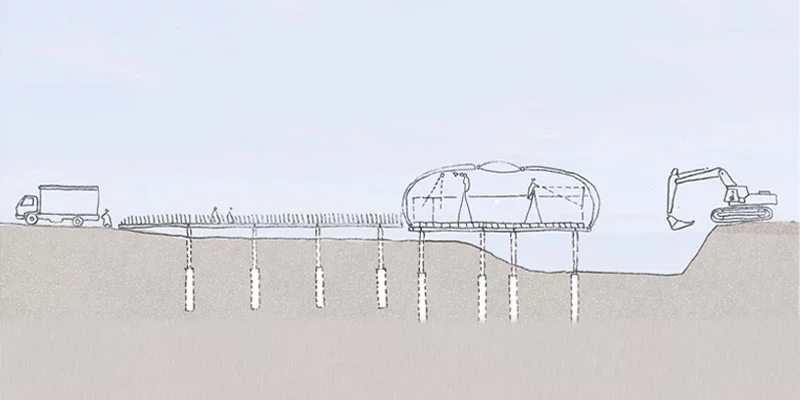 Phase 6: Set-up is completed and excavation to create the lake begins
Phase 6: Set-up is completed and excavation to create the lake begins
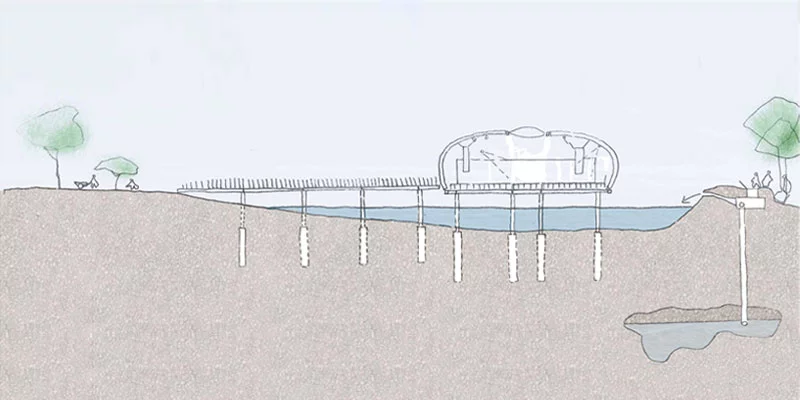 Phase 7: Filling of the lake and completion of its surrounding banks
Phase 7: Filling of the lake and completion of its surrounding banks
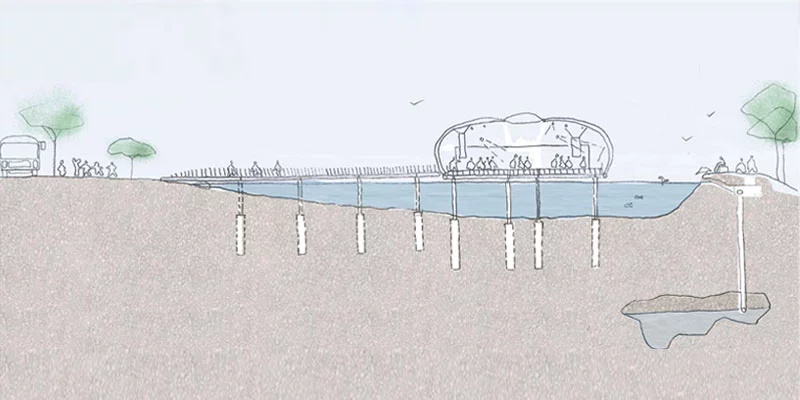 Phase 8: Grand opening
Phase 8: Grand opening
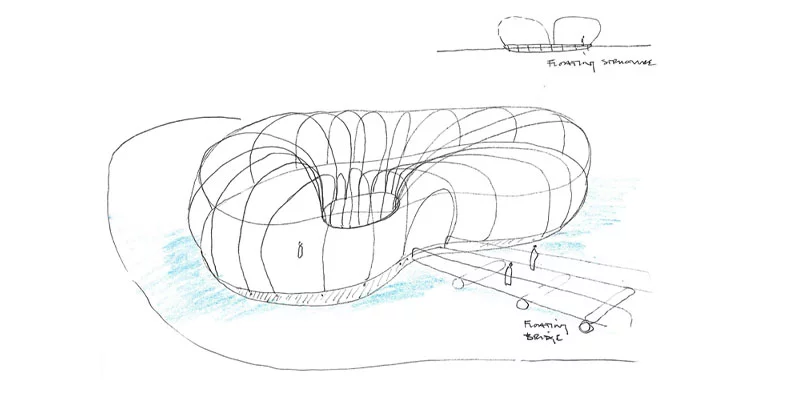 Floating bridge
Floating bridge
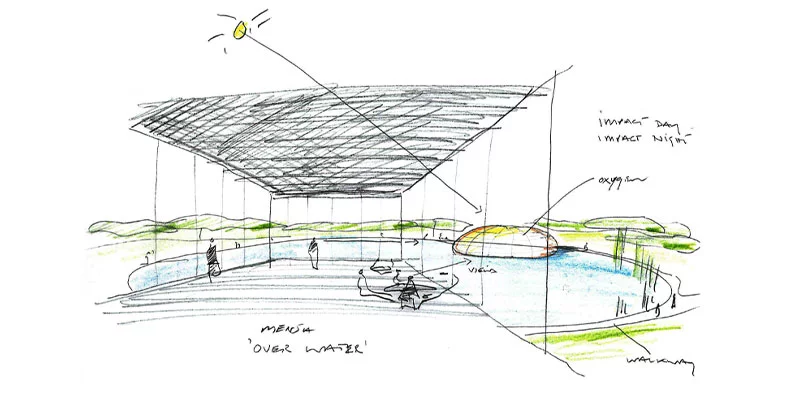 KOÀ over water
KOÀ over water
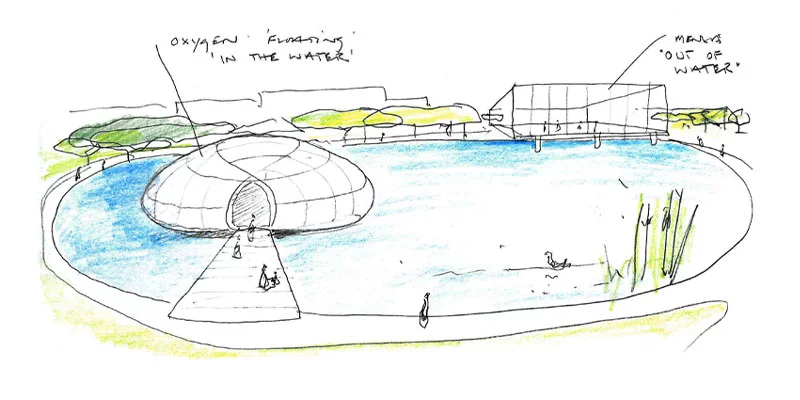 Oxy.gen floating in the water
Oxy.gen floating in the water
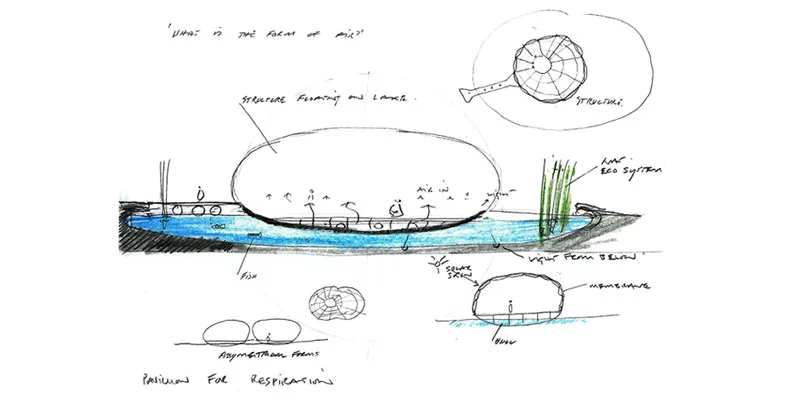 What is the form of air?
What is the form of air?
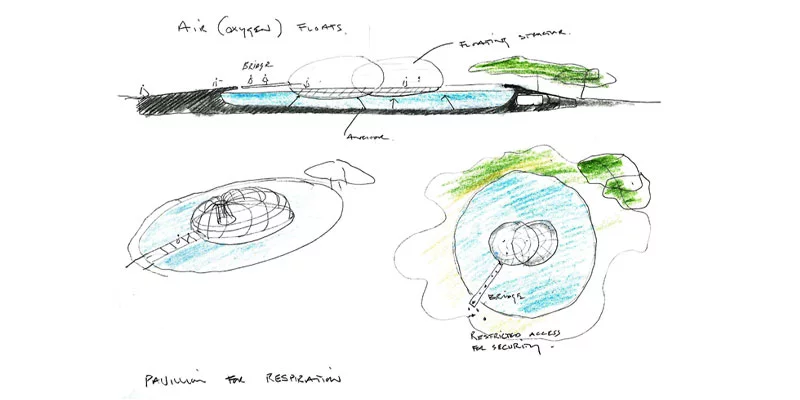 Pavillon for Respiration
Pavillon for Respiration
